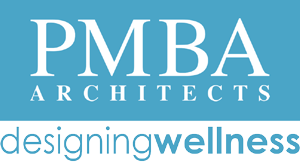job summary
The Project interior designer will be an integral team member providing leadership in execution of design intent and production efforts throughout documentation, specs, and construction. This individual will plan and design, and/or facilitate the execution of new building designs, and plan, design and/or facilitate the execution of building expansions or renovations according to clients’ needs, desires, and financial resources.
Duties/Responsibilities
- Has full responsibility for managing all aspects of multiple small, mid-sized, and large projects including client meetings, proposal writing, programming, space planning, finish selection/specification, design development drawings, construction drawings, specifications, shop drawing review and construction administration.
- Serves as the primary client liaison to bring the schedule, budget, and scope of work to completion
- Identifies scope of work through consultation including clients’ needs and requirements, and possible needs for future expansion. Prepares proposals.
- Determines clients’ preferences regarding materials, styles, colors, and other variables.
- Selection and specification of finishes appropriate for commercial work and according to the needs of the client.
- Assists clients in defining their priorities and vision by preparing preliminary sketches of options.
- Adheres to budgets and timelines
- Manages project teams and collaborates with clients, architects, engineers, and other industry professionals.
- Prepares and presents designs and specifications.
- Actively manages project communications.
- Actively manages the coordination of detailed plans integrating architectural, engineering, electrical, and HVAC considerations; presents plans to clients for review and approval.
- Strong production drawings skills
Required Skills/Abilities
- Excellent verbal and written communication skills.
- Motivated, self starter and team oriented.
- In depth knowledge of design principles.
- Extremely proficient with computer-aided design (CAD) software such as AutoCAD, Revit and 3-D software Sketch up and/or Lumion.
- Proficient in Microsoft Office Suite or related software.
- Excellent problem-solving skills
- Ability to translate client ideas into visual and/or tangible references such as drawings or models.
- Knowledge of building codes and regulatory standards
- Creative and visualization skills
Education and Experience
- Bachelor’s degree in an accredited Interior Design program required
- NCIDQ certification preferred
- Eight to Ten plus years of relevant experience in Corporate and Medical office design preferred.
- Project management skills
- Excellent technical drawing skills – able to produce full construction drawing set.
Physical Requirements
- Prolonged periods sitting at a desk and working on a computer
- Must be able to lift up to 15 pounds at times
Equal Employment Opportunity
PMBA Architects provides equal employment opportunity to all employees and applicants for employment and prohibits discrimination and harassment of any type without regard to race, color, gender, sexual orientation, pregnancy, childbirth or related conditions, lactation status, creed, religion, age, gender identity, national origin, marital status, genetics, disability or veteran status, military status or other protected class or characteristic established under applicable federal, state, or local statue or ordinance.
This policy applies to all terms and conditions of employment, including recruiting, hiring, placement, promotion, termination, layoff, recall, transfer, leaves of absence, compensation, and training. Individuals are hired solely upon the basis of their qualifications and ability to fulfill the requirements of the job.
job type
location
how to apply
Qualified candidates should submit a cover letter, detailed resume, three professional references, and portfolio (10mb max. file size) to: careers@PMBAarchitects.com
