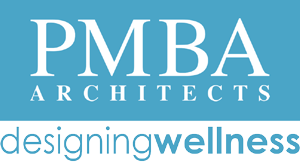job summary
BIM / CAD Technician is a part time or full time position that works with firm’s BIM/CAD Systems to create, modify, and release 2D and 3D drawings in Conceptual Designs through Construction Administration under direct supervision of a Project Manager for use in house and by clients and other consultants.
Duties/Responsibilities
- Perform specific architectural assignments under direct supervision
- Works closely with Project Architect, in house staff, and consultants to implement feedback to ensure drawings convey the correct information
- Creates full-scale and detailed designs from Architect’s rough designs
- Incorporate clients’ preferences regarding materials, styles, colors, and other variables
- Model reviews – ensure efficient design strategies are being used as well as whether the details are outdated and determine new details
- Report any clash detection to project team
- Create progress drawing sets for review for project deadlines including drawing sets issued by team for internal reviews
- Self check own work for completeness, accuracy, meeting standards, specifications, and safety/code requirements
- Use the accepted office drawing standards as guidelines
- Ensure sets are coordinated and complete
- Able to complete projects on time and with a high degree of accuracy and accountability
- Able to use and develop BIM models
- Conducts research when required or assigned
- Compliance with safety standards and building regulations
- Adheres to budgets and timelines
- Project Document Tracking – files all incoming files in appropriate location. Keep inhouse set updated and accessible at all times. Coordinates logs and documents.
- Visits job sites to gather data as needed to complete drawings
- Assists with construction administration including RFIs, Bulletins, shop drawings, etc.
- Performs other related duties as assigned
Required Skills/Abilities
- Extremely proficient with Revit and AutoCAD
- Proficient in Microsoft Office Suite or related software
- Proficient in Adobe and Adobe C/S – Photoshop, InDesign
- Ability to follow direction for project assignments
- Excellent problem-solving skills
- Excellent verbal and written communication skills
- A “get it done” approach
- Strong attention to detail
- Ability to multitask
- Ability to prioritize tasks
- Creative and visualization skills
- Willingness to travel if needed
Education and Experience
- Degree in Drafting, Construction, or Architecture
- Bachelor’s degree in Architecture preferred
- Excellent technical drawing skills using Revit
- Track IDP hours (if applicable)
Physical Requirements
- Prolonged periods sitting at a desk and working on a computer
- Must be able to lift up to 15 pounds at times
Equal Employment Opportunity
PMBA Architects provides equal employment opportunity to all employees and applicants for employment and prohibits discrimination and harassment of any type without regard to race, color, gender, sexual orientation, pregnancy, childbirth or related conditions, lactation status, creed, religion, age, gender identity, national origin, marital status, genetics, disability or veteran status, military status or other protected class or characteristic established under applicable federal, state, or local statue or ordinance.
This policy applies to all terms and conditions of employment, including recruiting, hiring, placement, promotion, termination, layoff, recall, transfer, leaves of absence, compensation, and training. Individuals are hired solely upon the basis of their qualifications and ability to fulfill the requirements of the job.
job type
location
how to apply
Qualified candidates should submit a cover letter, detailed resume, three professional references, and portfolio (10mb max. file size) to: careers@PMBAarchitects.com
