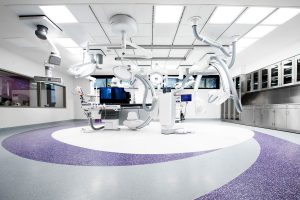St. Luke’s Hospital – Hybrid Operating Room and EP Lab McLaren Health Care Corporation
This visionary 15,000 SF expansion was meticulously designed to provide patients with access to the most advanced cardiovascular care in the region, and to seamlessly integrate innovation and functionality. Crucially, the building addition was conceived with a phased construction approach, ensuring that the existing McLaren St. Luke’s Hospital’s Heart Center could continue its vital operations without interruption. Having designed the original Heart Center, PMBA’s prior knowledge of the existing building was integral to the success of the project in coordinating the complex requirements of the Hybrid OR and EP Lab under an expedited project schedule. With the new building addition, McLaren St. Luke’s Hospital’s Heart Center now totals 35,000 SF.
highlights
• 2-story Addition to existing Heart Center
• Addition and Renovation
• Hybrid Operating Room
• Electrophysiology Lab



