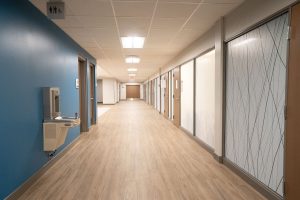St. Luke’s Fallen Timbers Medical Office Building – Common Space Upgrades McLaren Health Care Corporation
The interior “public plaza” at the core of the Fallen Timbers Medical Office Building underwent a remarkable transformation, not only to enhance its visual appeal but also to optimize functionality and attract new providers to the facility. The design overhaul incorporated a host of sophisticated elements: the substitution of trees, gravel planting beds, and surrounding quarry tile with exquisite ceramic tiles, the replacement of carpeted corridors with the warm and inviting wood plank Luxury Vinyl Tile (LVT), the evolution of the painted steel and wood guardrail into sleek stainless steel and glass, and the introduction of a dynamic “wave” accent wall that breathed fresh life into the space. Additionally, a new monolithic drywall ceiling adorned with recessed strip LED lighting was artfully deployed, concealing the previously exposed roof structure that had been plagued by skylight leaks. Moreover, the interior curtains, offering privacy for interior storefronts, were replaced with translucent window film. This meticulously orchestrated renovation has successfully revitalized what was once an outdated facility, transforming it into a vibrant and welcoming haven.
highlights
• Improving the patient experience
• Improved way-finding
• Modernization of Existing Facility



